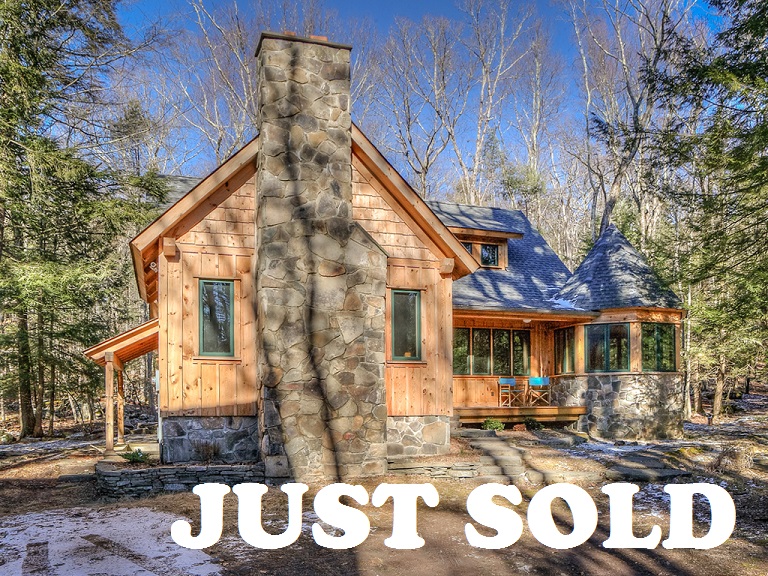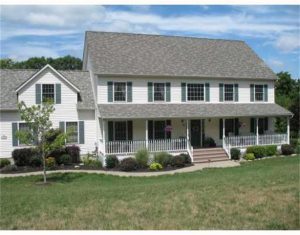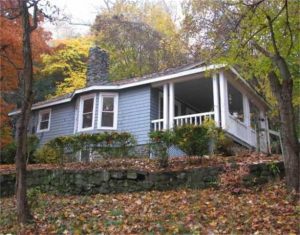JUST SOLD
|
Sullivan County Info & Property Search |
Stunning, timber-framed, Craftsman-styled home privately nestled at the end of a long driveway in the beautiful Delaware River Valley. This remarkable design showcases the warm appeal of wood while providing energy efficiency and durability. Newly constructed, hand-crafted with traditional mortise and tenon joints, it combines modern amenities with centuries-old design inspiration, this is a perfect family home or weekend getaway. The cathedral living room with hand-crafted oak built-ins topped with polished bluestone and features a carved fireplace mantel dated 1879 while the mission-style fir interior doors, wrought iron balusters and stunning octagonal turret room with cork floor inlaid with birch and oak demonstrate the artistry and skill of the builder. 8” plank oak floors were milled from timber on the property. A large, eat-in kitchen features a vintage stainless steel counter with drainage tilt, polished local bluestone counter tops and a butcher block surface for food preparation. Cabinets are solid quarter-sawn oak, appliances are GE Profile. Bathrooms are tiled with ceramics and porcelain and there’s a spacious sleeping/reading loft overlooking the livingroom. Bluestone and fieldstone walkways, a eucalyptus porch and deck and a seasonal stream create a natural and lovely setting for this unique house. Quiet and serene, it is cocooned in a field of glacial rocks and boulders lending a timelessness and authenticity to its special ambiance.
Consider, the character and quality that these features bring to this stunning home:
EXTERIOR
- Timber Frame/Common Frame Hybrid Construction with traditional mortise and tenon joints
- Insulating Precast Concrete Foundation by Superior Walls
- 40 yr Asphalt architectural shingles
- Seamless Gutters
- Fieldstonechimney, turret walls and foundation veneer
- Marvin casement, awning and picture fixed Energy Star windows
- 12′ x 14′ Eucalyptus rear deck
- 18′ x 5′ Eucalyptus front porch
- Bluestone and fieldstone walkways
- Shale driveway
- Seeded Side lawns
INTERIOR
- 9 foot ceilings on the 1st floor with 6 x 8 Timber Joists and Timber Frame Cathedral Living room
- 8 foot 2ND floor ceilings
- Mission Style Fir Interior doors
- Pine window trim and sills
- 5-1/2” base molding throughout
- Wrought iron balusters and oak rails
- 4″ – 8″ plank oak floors, milled from timber from the property
- Cork floor with birch and oak inlay in Octagonal Turret Room
- Porcelain and ceramic tile on bath floors and shower walls(respectively)
- Multi-surface kitchen counters:
- Vintage Stainless Steel with drainage tilt and oversized sink
- Butcher block with food preparation sink
- Polished local bluestone
- Mission style solid quarter-sawn oak kitchen cabinets
- Porcelain tile kitchen floor
- GE Profile appliances
- Spacious sleeping/reading loft overlooking living room
- Hand-crafted oak built-ins with polished blue stone tops in living room
- Wood burning, brick fireplace framed by the library mantel salvaged from Loch Ada Mansion, signed, 1879. This was William F. Proctor’s summer residence by architect Henry J. Hardenbergh, who also designed the Waldorf Astoria and Plaza Hotels in New York City, as well as the famed Dakota apartments on Manhattan’s upper west side.
- Walk-out basement with washer/dryer hook up
- Potential wine cellar
- 200 amps electrical service
- Electric heat on 2nd floor, 6 heating zones
- Primary Heating System per buyer’s choice
- Oil or propane per buyer’s choice
- 80-gallon Hi performance Electric Water Heater, with EcoNet wireless control capabilities
Located in the Town of Lumberland in Sullivan County and just off the most scenic section of Rte 97, deep into rafting, kayaking, canoeing, camping, hiking and fishing country, come spend some down time in this wonderful location close to the thriving towns of Narrowsburg and Callicoon, surrounded by natural beauty and abundant wildlife.
www.upperdelawarescenicbyway.org.
www.discoversullivancounty.com
 For more info or to schedule a showing contact
For more info or to schedule a showing contact
Beryl Veasey Oles
CBR CNE | MID-HUDSON TEAM LEADER & COMMERCIAL SERVICES | NYS LICENSED RE ASSOCIATE BROKER | ULSTER, DUTCHESS, PUTTMAN & NORTHERN ORANGE
Office: 845-848-2218 x103 | Cell: 845-728-9050
[mail_to email=”beryl@gpshousehunt.com”]beryl@gpshousehunt.com[/mail_to]







