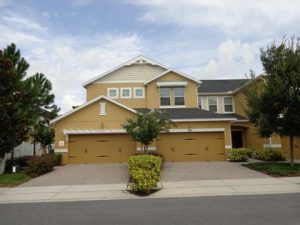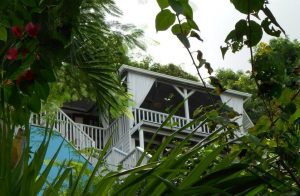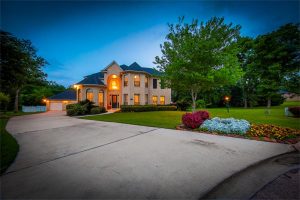 |
 |
Restoration and new additions from 2006 to 2015
Original Post & Beam structure 30′ x 50′ has new roof sheathing and dormer, new roofing, new plumbing, wiring, hot water boiler heating system, super insulated walls, attic and between floors. New windows, new sheetrock and trim, new doors where needed. New white oak hardwood floors. 1st floor full bath with tile floor, granite counter. 2nd floor bath, granite counter, tile floor. Master bedroom suite with full bath waiting new owners’s choice of finishes. Existing 9′ x 30′ enclosed porch restored. New 9′ x 30′ covered porch with columns. Inset porch with columns. New alum. gutters., skylights, rubber roofs, commercial roof hatch, new central chimney with fireplace with separate flue for woodstove on stone hearth. Basement new slab, drainage, walls and floor hard foam insulated.
New addition, 24′ x 49′ on in floor heated slab with extra insulation and thicker floor. 9’+ ceilings, doors and windows to 8′ height. Blown in fiberglass insulation (BIB system) Anderson casement windows, select yellow pine trim, quarter sawn white oak kitchen cabinets, walk in pantry. Exterior finished in painted trim and Cedar shingles
Mature landscape and lawns with hundreds of imported plants, shrubs and trees. Garden shed for storage of mower and other landscape tools.
2 Car Garage 26′ x 36′ with workshop space with large windows and doors, with 10′ ceiling. Exterior staricase to 2nd floor, expandable living space or storage. Finished in Cedar shingles. Shed roof storage for small boat or tractor on back of garage approx 8′ x 20′
With all new systems and super insulation, this home of 5800 sq. ft. is easily cared for and very efficient to heat. Average oil usage is 750 gals annually while using the woodstove in coldest months, including hot water. The house is easily winterized, and can be left on low heat for very little cost. House is hardwired for security, smoke and temp.
The restoration and new construction of this home have taken 9 years to date. Work accomplished by former building contractor / owner with over 30 years experience and a team of equally experienced sub-contractors. The restoration has preserved most of the original features of the home while modernizing to a highly efficient level. The new addition was structurally engineered by architect John Hansen and designed and built by owner to blend with the original home in a way that complimented the entire structure with great success. While offering approximately 6000 sq. ft of living space, the 3rd floor is used seasonally and provides a great place for activities. There is a spare bedroom, and half bath ready to plumb up. Access to the new storage attic which provides significant storage space and has 3 skylights for natural light. From here, access to the flat roof and chimney is by a commercial aluminum roof hatch. The views are great.
Insulation approx. values:
Exteriors walls R31, 2nd and 3rd floors insulated to R30, 3rd floor ceiling to R40 approx with 16″ of blown fiberglass. 1st floor is insulated from underneath with 2″ of sprayed urethane foam, including the box sill and foundation walls. New addition has similar insulation values. We find that the great room infloor heating system imparts significant heat to the entire house. Burning 4 cords of wood on average, provides that wood stove warmth in the heart of the home and keeps the oil usage to around 700 gals annually, needless to say, very efficient. Use of the woodstove is not necessary but is a nice back up system.
The septic system incorporates a 1500 gal. septic tank gravity fed from house, leachfield gravity fed. All installed in 2010.
Driveways on both sides of the house were built up with 6″ compacted rock and topped with crushed rock.
Low headroom full basement under original structure with new heating system and oil tank. New poured concrete floor with crushrock and drains. Walls and floor overhead are spray foamed. Basement is exceptionally dry.
Opportunity to build a dock with float on the cove with proper permits. A mooring in Tenants Harbor and a mooring in the Cove will go with the property.





